Click on Tabs below for individual Ward information
-
Overview
Cunningham- Dax Report an outside opinion
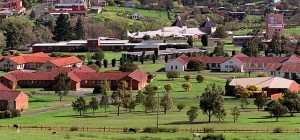
General overview of Royal Derwent Hospital (RDH)
RDH was built on vacant land already owned by the hospital on the opposite side of the Lachlan River to Willow Court. RDH was initially known as Lachlan Park Hospital until 27 March 1967 where The name Royal Derwent Hospital was granted by Royal Decree.
As Willow Court grew and expanded over many years so did ideas of better practice and facilities to treat people with Disabilities and Mental Health issues. It was during the 1950’s when planning and development began on a new hospital based on a pavilion model for asylums.
Work first took place on the new hospital in 1954 with the building of the Steam Plant or Boiler room, workshops and kitchen. The Construction of the actual RDH wards begun in 1957 and concluded in 1966.
Most of the RDH Wards accommodated up to 40 patients at one time.
Work began on Ward 1 and 2 in 1957; The patients accommodated in Ward 2 were classified or deemed ‘chronic’ in nature.
Ward 3 was built one year later and was used to house patients with epilepsy.
Wards 4, 5, 8 and 9 were constructed in the following year in 1959. Ward 4 housed epileptic patients whilst Wards 5, 8 and 9 were accommodating ‘chronic’ patients.
The multi story nurses home was built in 1961 which replaced the already existing nurse cottage on the Willow Court side. The old Nurses cottage was later used for male staff and patients.
The rest of the Wards which included Ward 6, 7, 11 and 12 were built between 1965 and 1966.
Ward 6 was housed ‘chronic’ patients, Ward 7 for ‘refractory’ cases, Ward 11 for ‘chronic’ patients.
Ward 12 was a bit different it consisted of the admission ward, clerical, nursing admin, reception, records and a pharmacy.
Ward 7 was built in 1965 and used to house refectory patients. Ward 7 was basically a secure ward for mentally ill patients who pose a risk to harming themselves or others. A lot of the patients were classified as psychotic. Stats indicate that 25% of the clients resided in Ward 7 for many years whilst up to 50% were only admitted for a few weeks.
Other buildings and amentaties were built between 1965-1968 which included Occupational Therapy, Social Centre, and Chapel etc.
Ii is believed at one stage Willow Court/Royal Derwent housed at least 1500 patients.
-
Ward 1 1957
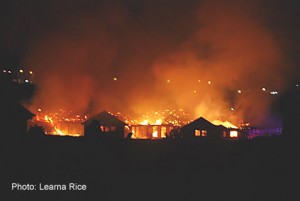
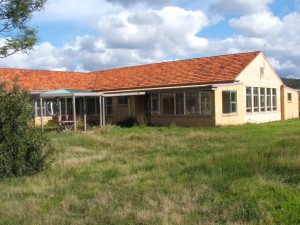
Info: Psycho geriatric ward for elderly men, mostly non-ambulant.
There were lots of deaths, mainly due to age and ill health.
There was also the isolation wing attached to the end of the ward that serviced the whole site.
The usual staff number on day duty was 6-7 depending on workload.
The first block in RDH built in the 1950’s and has been significantly upgraded since. Currently arranged to accommodate 30 residents in single and multi bed wards. The character of the inferior is institutional with total lack of privacy in the central 3 bed wards. Single rooms are very small and offer no facilities. Dining and dayroom area rarer large and gaunt with vinyl flooring and bland colour schemes. Solariums have been added along the face of the central ward wing and these are attractive places to sit.
Locked Ward: Normally always locked. Doors were locked after 7pm to allow staff changeover at 8pm, the night shift.
Number of Patients: Approximate number patients was between 50-65.
Current Status: Privately owned but destroyed by fire on Wednesday 16/11/11. The only section that remains is the isolation wing.Construction
Number of residents Area/resident 45m2 Area of Building 1,340m2 Capital Value ($950/m2) = $1.27m No. Stories *As of Dec 1993
Services
Floors Timber/concrete Heating Steam/hot air Walls – External Internal Cavity brickworkBrick/Hard plaster Ventilation Ducted/natural Ceiling Plasterbd/ Acoustic tile Fire detectors Yes Roof - Finish Structure Tile/ColourbondTrussed Sprinklers Yes Windows Aluminium Asbestos Yes *As of Dec 1993
-
Ward 2 1957
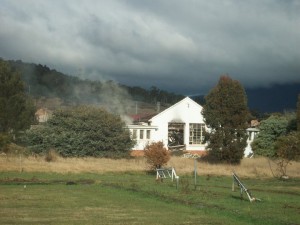
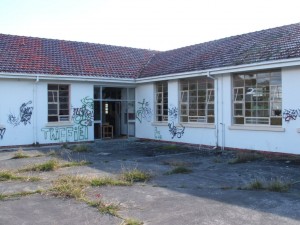
Info: Built in approximately 1957. Similar to Ward 1 but was more open. The usual staff number on day duty was 6-7 depending on workload.
Built slightly later than ward 1 but has never been upgraded from original condition. The plan is basically the same although there are minor differences around the dayroom area. The lack of solariums means that the central wards have external; windows.
Locked Ward: Dayroom area was kept locked, along with the kitchen door and hallway door. Doors were locked after 7pm to allow staff changeover at 8pm, the night shift.
Number of patients: Varied depending on the number of deaths.
Current Status: Privately owned but destroyed by Fire. This ward had been in the process of being demolished for a few months before it was set on fire at approx Midnight on the 7/6/11. The Ward was demolished shortly after.Construction
Number of residents 30 Area/resident 36m2 Area of Building 1,100m2 Capital Value ($950/m2) = $1.4m No. Stories One *As of Dec 1993
Services
Floors concrete Heating Steam/rads/hot air Walls – External Internal Rendered brickworkBrick/Hard plaster Ventilation Ducted/natural Ceiling Plasterbd/ Acoustic tile Fire detectors Yes Roof - Finish Structure Tile/ColourbondTrussed/struts Sprinklers No Windows Steel Asbestos Yes *As of Dec 1993
-
Ward 3 1958
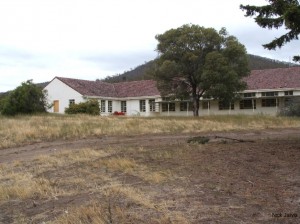
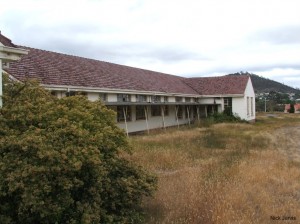
Info: It was also used as a mixed ward of "burnt out" psychotic patients and alcoholics.
It had a number of patients who were working patients, some around the hospital and some around the town or in Hobart.
It had regular visitors on the weekends with people taking their friends and family members out.
The usual staff number on dayshift was 3-4, 3 regular staff and 1 student.
Constructed from load bearing brickwork external walls with the pitched roof carried on trusses, concrete floors and non load bearing internal brick walls with hard plaster finish. Common rooms have an acoustic tile ceiling finish while other arrears have sheet plaster
Locked Ward: This was an open ward. Doors were locked after 7pm to allow staff changeover at 8pm, the night shift.
Number of Penitents: The ward held up to 50 patients
Current Status: Demolished quietly in late July 2011.Construction
Number of residents 30 Area of Building 940m2 Capital Value ($900/m2) = $.85m No. Stories One *As of Dec 1993
Services
Floors concrete Heating Steam/rads/hot air Walls – External Internal Rendered brickworkBrick/Hard plaster Ventilation Ducted/natural Ceiling Plasterbd/ Acoustic tile Fire detectors Yes Roof - Finish Structure Tile/ColourbondTrussed/struts Sprinklers No Windows Steel Asbestos Yes *As of Dec 1993
-
Ward 4 1959


Info: This ward was for acute alcoholics and drug users of both sexes that were transferred from ward 12 after initial admission and assessment. The usual staff number on dayshift was 3-4, 3 regular staff and 1 student.
Locked Ward: This ward was an open ward like ward 3. Doors were locked after 7pm to allow staff changeover at 8pm, the night shift.
Number of Patients: It usually had around 45 patients.
Current Status: Privately owned and demolished in August 2010.Construction
Number of residents 30 Area of Building 940m2 Capital Value ($900/m2) = $.85m No. Stories One *As of Dec 1993
Services
Floors concrete Heating Steam/rads/hot air Walls – External Internal Rendered brickworkBrick/Hard plaster Ventilation Ducted/natural Ceiling Plasterbd/ Acoustic tile Fire detectors Yes Roof - Finish Structure Tile/ColourbondTrussed/struts Sprinklers No Windows Steel Asbestos Yes *As of Dec 1993
-
Ward 5 1959

Info: Generally accommodated a mix of ambulant psycho geriatric females and younger female patients with limited mental capacities.
Some of the women would be allowed to go to the Charles Brothers social centre kiosk with the staff to buy things.
The ward had 5-6 staff usually 5 and 1 student when they were available.
Number of Patients: This ward had around 60 patients.
Locked Ward: This Ward was locked.
Current Status: Privately owned and demolished in April 2011.Construction
Number of residents 30 Area of Building 1,100m2 Capital Value ($950/m2) = $1.04m No. Stories One *As of Dec 1993
Services
Floors concrete Heating Steam/rads/hot air Walls – External Internal Rendered brickworkBrick/Hard plaster Ventilation Ducted/natural Ceiling Plasterbd/ Acoustic tile Fire detectors Yes Roof - Finish Structure Tile/ColourbondTrussed/struts Sprinklers No Windows Steel Asbestos Yes *As of Dec 1993
-
Ward 6 1965
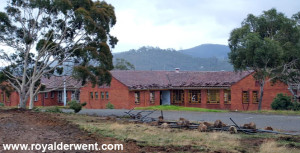
Info: Rehab ward for mixed sexes, mostly chronic schizophrenics and some drug users that were reasonably independent. There were 4 staff on day duty. This ward had a fairly high turnover. A lot of patients were discharged from here back into the community.
Ward 6 was fully renovated and refurbished just a couple of years ago to become a backpackers hostel, shop and more. A lot of money was spent there, I forget why nothing came of it. When I was a kid living in Link Rd in the 1970s the big tree in front of Ward 6
Locked Ward: locked after 7.00pm.
Number of patients: There were around 50 patients
Current Status: Privately owned and demolished in February 2011.Construction
Number of residents 28 Area/resident 39m2 Area of Building 1,100m2 Capital Value ($900/m2) = $1.04m No. Stories One *As of Dec 1993
Services
Floors concrete Heating Steam/rads/hot air Walls – External Internal Rendered brickworkBrick/Hard plaster Ventilation Ducted/natural Ceiling Plasterbd/ Acoustic tile Fire detectors Yes Roof - Finish Structure Tile/ColourbondTrussed/struts Sprinklers No Windows Steel Asbestos Yes *As of Dec 1993
-
Ward 7 1965
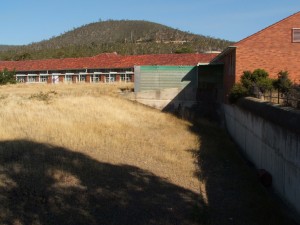
Info: This was a mixed sex ward, with patients up to 75 years of age some short term and some long term psychotics and some that suffered from depression.
A number of patients would be escorted to ward 12 for ECT on the days the treatment was given.
Patients who were aggressive on ward 12 were often sent here to 'settle down'. There was 4-6 staff on this ward.
Built as a secure Ward. There have been modifications since its was built in an attempt to subdivide the day room while maintaining observation, reorganising the dormitory area to give more privacy, rearranging the duty office area to give better circulation, otherwise the internal areas are basically original.
Locked Ward: Locked
Number of Patients: Varied as to their length of stay.
Current Status: Privately owned and demolished in May/June 2009.Construction
Number of residents 22 Area/resident 71m2 Area of Building 1,560m2 Capital Value ($1050/m2) = $1.60m No. Stories One *As of Dec 1993
Services
Floors concrete Heating Steam/rads/hot air Walls – External Internal Rendered brickworkBrick/Hard plaster Ventilation Ducted/natural Ceiling Plasterbd/ conc slab Fire detectors Yes Roof - Finish Structure TileTrusses Sprinklers Yes Windows Steel Asbestos Yes *As of Dec 1993
-
Ward 8 1959
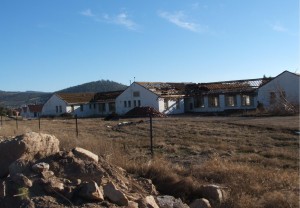
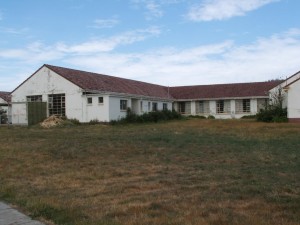
Info: Mixed sex ward, aged about 30 – 60, usually chronic burnt-out schizophrenics. 4-5 staff per shift, some of the patients from this ward also worked in the hospital grounds.
Locked Ward: Always locked after 7.00pm.
Number of Patients: Around 50 to 60 patients,
Current Status: Privately owned and demolished in July 2010Construction
Number of residents 30 Area of Building 1,100m2 Capital Value ($950/m2) = $1.04m No. Stories One *As of Dec 1993
Services
Floors concrete Heating Steam/rads/hot air Walls – External Internal Rendered brickworkBrick/Hard plaster Ventilation Ducted/natural Ceiling Plasterbd/ Acoustic tile Fire detectors Yes Roof - Finish Structure Tile/ColourbondTrussed/struts Sprinklers No Windows Steel Asbestos Yes *As of Dec 1993
-
Ward 9 1959
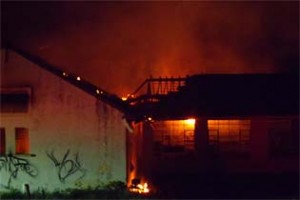
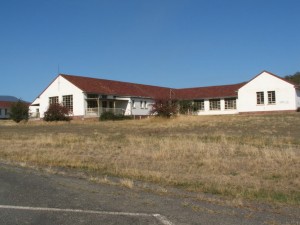
Info: Females only, for many years had a mixture of psychotic and mentally retarded patients, Ward had 4-5 staff per shift. About half of the patients were kept in the dayroom and the rest were allowed out. Some went to work in parts of the hospital. The bus came and took patients to OT on the west side during week days.
Number of Patients: Accommodated around 50 patients.
Locked Ward: locked after 7pm. The dayroom was locked as well as the doors between the bathroom and the dining room. This kept the patients that tended to wander from getting lost.
Current Status: Privately owned, destroyed by fire then demolished in December 2010.Construction
Number of residents 30 Area of Building 1,100m2 Capital Value ($950/m2) = $1.04m No. Stories One *As of Dec 1993
Services
Floors concrete Heating Steam/rads/hot air Walls – External Internal Rendered brickworkBrick/Hard plaster Ventilation Ducted/natural Ceiling Plasterbd/ Acoustic tile Fire detectors Yes Roof - Finish Structure Tile/ColourbondTrussed/struts Sprinklers No Windows Steel Asbestos Yes *As of Dec 1993
-
Ward 10 1965
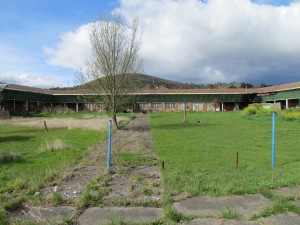
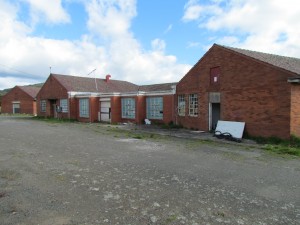
Info: At one point in time it was often referred to as maximum security, male patients only, all ages, usually very disturbed and often prone to violence.
Ward 10 used to have a perimeter fence surrounding the entire ward. Any cars that entered had to go through to sets of gates just like you would see in a prison.
In the early days the patients on this ward were quite prone to violence but by the time the ward closed, the type of patients was far less violent, probably because of modern medications.
Basically the same as Ward 7. An area between the entrance and one wing has been in filled to give additional space and currently parts of the building are being used by the hospital upholster. Structurally the building appears to be in sound condition but internally it’s run down.
Locked Ward: Locked
Number of Patients: Varies
Current Status: Privately owned and has been used for several years as workshops and housing. Haha Pit was filled in approx 2007.Construction
Number of residents Area of Building 1,100m2 Capital Value ($950/m2) = $1.04m No. Stories One *As of Dec 1993
Services
Floors concrete Heating Steam/rads/hot air Walls – External Internal Rendered brickworkBrick/Hard plaster Ventilation Ducted/natural Ceiling Plasterbd/ conc slab Fire detectors Yes Roof - Finish Structure Tile/ColourbondTrusses Sprinklers Yes Windows Steel Asbestos Yes *As of Dec 1993
-
Ward 11 1965
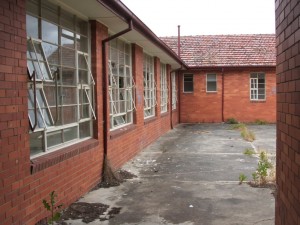
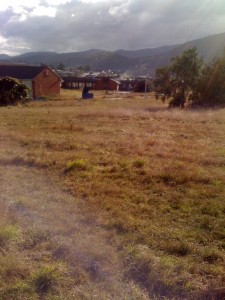
Info: Psycho geriatric male ward with patients similar to Ward 5.
It had 4 staff per shift.
Some of the patients here also went to OT on the west side of the hospital.
It is generally in good condition and was recently used as a substitute while New Norfolk Hospital was being upgraded. Nothing like ward 2, there were no bed patients on 11.
Locked Ward: Usually locked after 7.00pm.
Number of Patients: Around 50 patients.
Current Status: Privately owned. Ward 11 was badly damaged by fire on the 26 June 2011 and was subsequently demolished only a few days later.Construction
Number of residents 30 Area of Building 1,100m2 Capital Value ($950/m2) = $1.04m No. Stories One *As of Dec 1993
Services
Floors concrete Heating Steam/rads/hot air Walls – External Internal brickworkBrick/Hard plaster Ventilation Ducted/natural Ceiling Plasterbd/ Acoustic tile Fire detectors Yes Roof - Finish Structure Tile/ColourbondTrussed/struts Sprinklers No Windows Steel Asbestos Yes *As of Dec 1993
-
Ward 12 1965
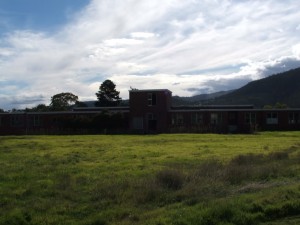
Info: Admissions Ward, Doctors offices, Central Pharmacy. This is the ward that all the ECT’s, EEGs and x-rays were done there.
One of the later Wards. It was the last ward built on that side. Completed in 1970.
In addition to housing ward 12, the admission ward it also accommodates some of RDH clerical and nursing administration, the reception area, medical record and, in a later addition, the hospital pharmacy.
The building is poorly planned with unsatisfactory relationship of elements, particularly in the ward area, but is lied by staff because of the generous space provisions.
The finishes are hard and uncompromising and the colour scheme bland. The ward are can accommodates 16 residents, 12 single rooms in a dormitory wing and 4 in single rooms originally planned for staff use. The central office is raised up some 550mm which puts the staff in an unfortunate over bearing situation relative to the residents.
It is also badly located and cannot properly control all resident areas. The ward housed up to 32 patients at one point. Patients were bought to this ward for ECT using the hospital transport, and taken back to their ward after the procedure.
Current Status: Privately owned and still standingConstruction
Number of residents Area of Building (ex. Admin, pharmacy) Area of Building (inc. admin, Pharmacy) 1,387m2 2,039m2 Capital Value ($1000/m2) = $2.04m No. Stories One *As of Dec 1993
Services
Floors concrete Heating Steam/rads/hot air Walls – External Internal brickworkBrick/Hard plaster Ventilation Ducted/natural Ceiling Sheet plaster Fire detectors Yes Roof - Finish Structure Flat Sheet Sprinklers No Windows Aluminium Asbestos Yes Structure Column and beam *As of Dec 1993
-
Nurses Home 1966
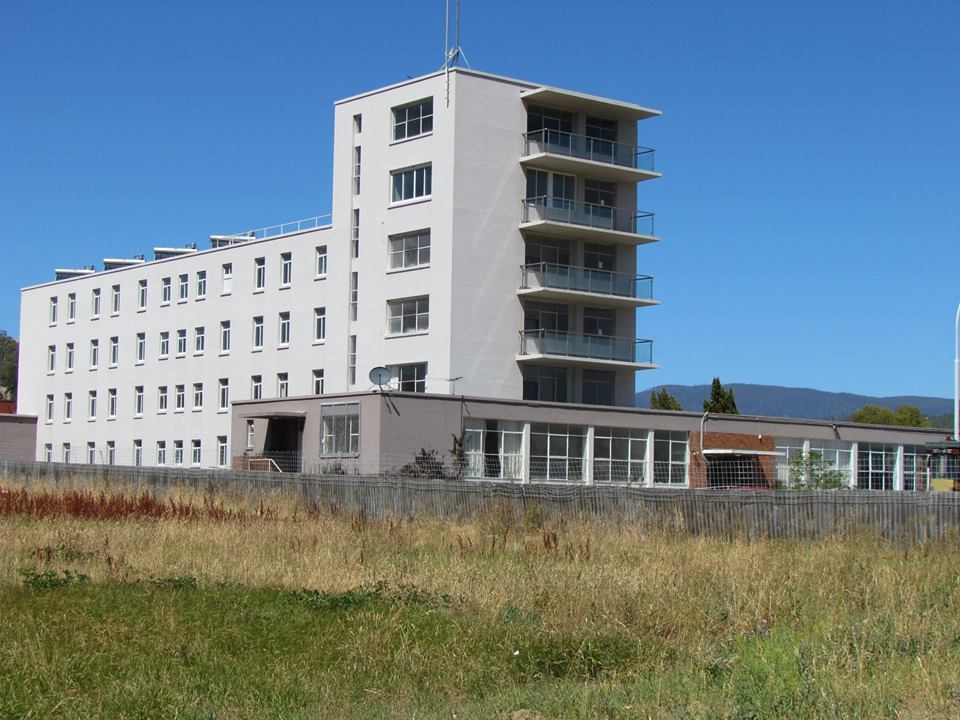
Info: Four Storey concrete framed structure with brick cladding externally and brick internal walls with hard plaster finish. The ground floor comprises lounge, recreation room, public toilets, service rooms, senior staff flat and individual bedrooms. Upper floors each repeat the bedrooms and have bathrooms, toilets and small lounge. A lift serves all floors. Each bedroom has built in wardrobe, hand basin and vanity counter. The bedrooms on the top floor are generally bigger than those below.
Current Status: Privately owned and under renovation.Construction
Number of residents 53 Area/Residnet 40m2 Area of Building 2,100m2 Capital Value ($950/m2) = $2.00m No. Stories Four *As of Dec 1993
Services
Floors Concrete Heating Steam/rads/hot air Walls – External Internal brickworkBrick/Hard plaster Ventilation Ducted/natural Ceiling Sheet Plaster Fire detectors Yes Roof - Finish Flat Sheet Sprinklers - Windows Aluminium Asbestos Yes Structure Column & Beam *As of Dec 1993
-
Social Centre 1966
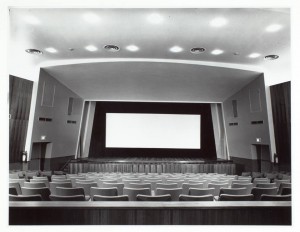
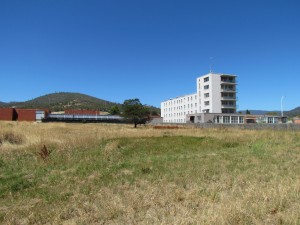
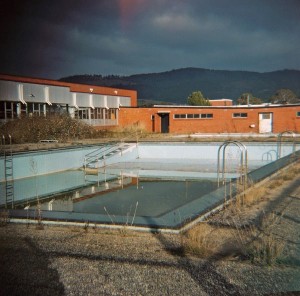
Info: The Social Centre consists of a 260 seat fully equipped theatre, gym/indoor Basketball Court complete with changing facilities, large open dining area capable of subdivision with 2 private dining rooms and complete with servery and kitchen, library/games room area, kiosk, hairdresser, 25m open air swimming pool, children’s pool and dedicated changing faculties, enclosed link way through to nurses home.
Current Status: Privately owned and still standingConstruction
Area of Building: ex Pool 25m pool plus wad’pool 3,000m2 Capital Value ($1000/m2) = $3.00m $.25m No. Stories One *As of Dec 1993
Services
Floors concrete Heating Steam/hot air Walls – External Internal brickworkBrick/Hard plaster Ventilation Ducted/natural Ceiling Sheet plaster/ Acoustic tile Fire detectors Yes Roof - Finish Flat sheet Sprinklers - Windows Aluminium Asbestos Yes Stricture Column & beam *As of Dec 1993
-
Chapel
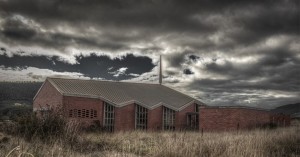
Info: Built purposely for the patients and staff use. It was also used by the community in particular St Peter Catholic Church for their Christmas Eve Mass up until approximately 2002, students from St Brigids would perform a Christmas play
Derwent Valley Concert Band also used to use the Chapel to rehearse.
Current Status: Privately owned and still standing. -
Kitchen 1953
Upgraded in 1967, it was designed to serve a population of upwards of 1000.
Construction
Area of Building 1,110m2 Capital Value ($1,100/m2) = $1.22m No. Stories One *As of Dec 1993
Services
Floors Concrete Heating Steam/rads/hot air Walls – External Internal brickworkBrick/Hard plaster Ventilation Ducted/natural Ceiling Sheet Plaster Fire detectors Yes Roof – Finish Flat Sheet Sprinklers - Windows Aluminium Asbestos Yes Structure Column & Beam *As of Dec 1993
-
Laundry
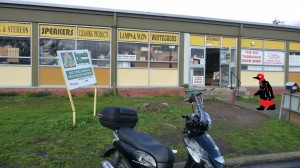
Several years after its closure the Laundry building operated at New Norfolk's Tip shop which closed in early 2013 and reopened and a bric a brac shop.
Construction
Area of Building Inc covered areas 1,377m2 Capital Value ($950/m2) = $1.30m No. Stories one *As of Dec 1993
Services
Floors Concrete Heating Steam/hot air Walls – External Internal brickworkBrick/Hard plaster Ventilation Ducted/natural Ceiling Sheet Plaster Fire detectors Yes Roof – Finish Flat Sheet Sprinklers - Windows Aluminium Asbestos Yes Structure Column & Beam *As of Dec 1993
-
Millbrook Rise 1934
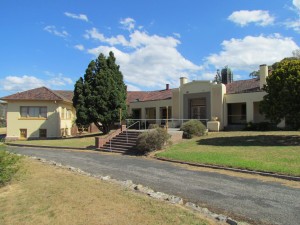
Millbrook Rise provided in-patient treatment and rehabilitation of mentally ill and mentally handicapped persons, including treatment of alcoholics.
The Tasmanian Veterans Trust invested part of the fund received from the Red Cross surplus after World War I to accumulate and then Millbrook estate was purchased at New Norfolk for the erection of a Pyschopathic Hospital. The Trust entered into an agreement to vest the institution in the State Government, as their funds would be exhausted by the purchase and construction costs. The agreement was incorporated into the Psychopathic Hospital (Management) Act 1933 (24 Geo. V No. 18). This provided that priority of admission would be given to ex-servicemen and their families.
Millbrook Rise was intended for the treatment of ‘shell-shocked’ veterans. As this demand declined it specialised in the voluntary treatment of neurosis and depression both in a residential hospital and outpatient setting.
The hospital opened on 21 February 1934 with a staff of nurses and attendants. Medical services were provided by Lachlan Park Hospital until the late 1940's. Even thereafter the relationship between the two institutions remained close. Patients were transferred between them according to their treatment needs. Millbrook Rise merged with Lachlan Park on 1 July 1968 to form the Royal Derwent Hospital.
More Recent Times: Millbrook Rise accommodates 27 clients in three different wards. Tyenna Blue is a six bed, high dependency unit which provides 24 hour care to individuals with a serious mental illness who require treatment in a secure environment. Tyenna Green is an 11 bed open ward that functions as a step up step down area for clients as they become more stable. The Clyde Unit is a ten bed ward for older persons.
