Willow Court Ward description. List is below with all the information
-
Barracks - 1830
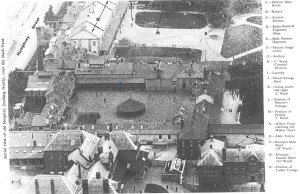
The name Willow Court comes from a Willow Tree that was planted in the court yard by Lady Jane Franklin from slips taken from the Willow Tree at the grave of Napoleon.
The Barracks courtyard is paved with bricks from the demolition of old wards during the 1960’s. The Barracks has eight large single storey wards all with doors into the court yard.
The barracks was designed by colonial architect John Lee Archer. The Barracks is a Palladian style with a series of pavilions interconnected by wards that form a central courtyard.
The building was divided into male and female divisions. It included surgery, store room, dispensary, kitchens, wash house, mortuary (dead house), chapel, and offices.
By 1952 all patients were transferred out of the Barracks into other Wards and it was used as a workshop for occupational therapy.
Rear quad of the barracks was demolished in the 1960's, only the front section remains today.
DR John Weatherley (Hospital Administrator) saved the section of the Barracks that still exists today from the wrecking ball during the huge restructure of the hospital in the mid 1960′s.
He claimed this section of the barracks under an amnesty, the Govt was prepared to grant for a selected building of historical value.
The Barracks used to have a dead house, bakehouse and dentist at one point in time.
Currently owned by the DVC and is undergoing restoration work.
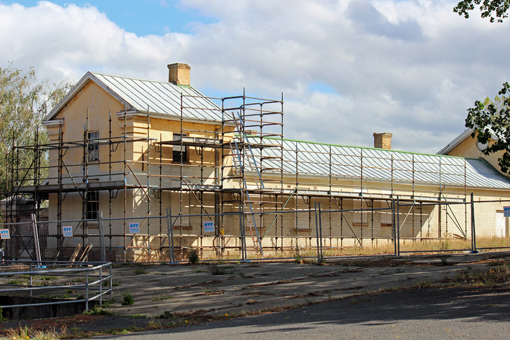
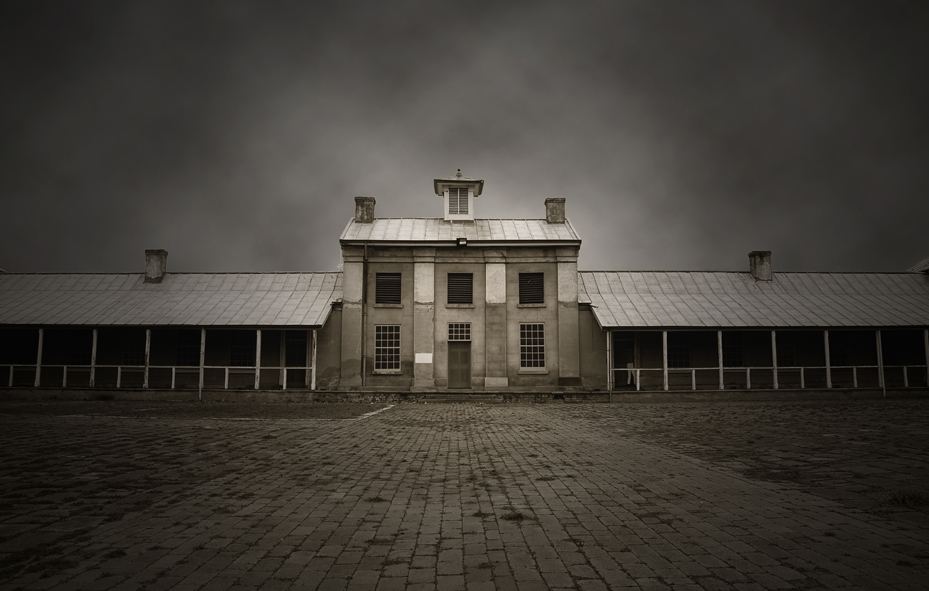
-
Frescati - 1834
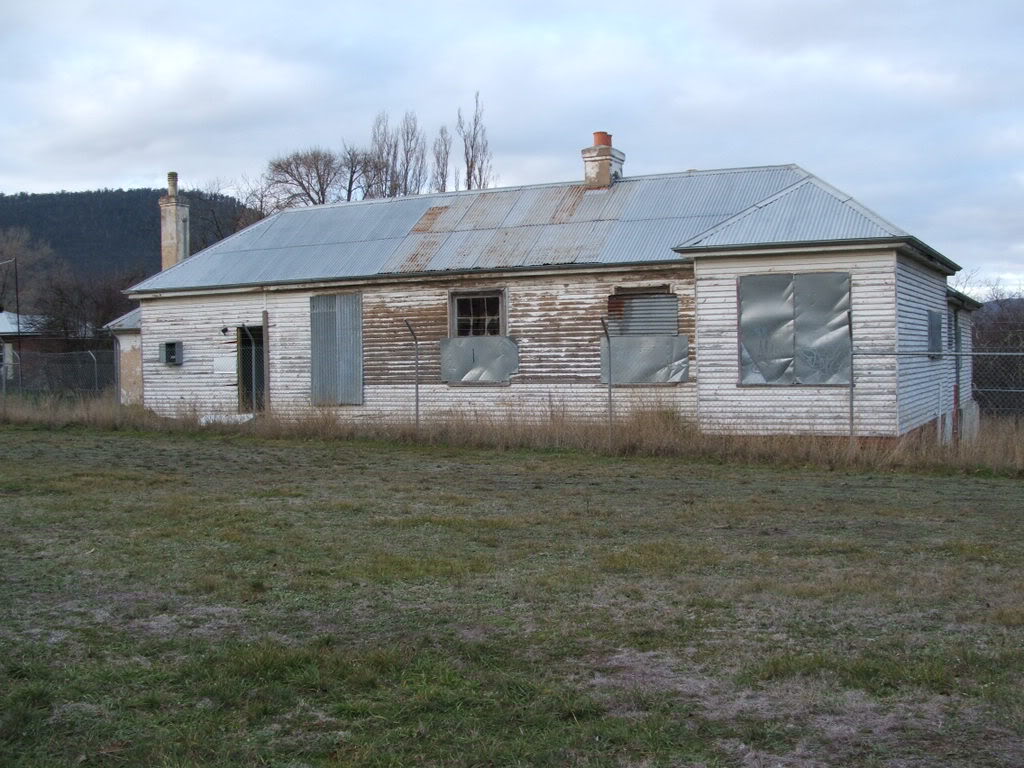
Built by Colonial Secretary Burnett in several stages, Frescati was most likely Burnett’s country residence.
Frescati was let to Dr John Meyer the Superintendent of the insane just prior to Burnett advertising the property for sale. Dr Meyer eventually brought Frescati and sold it 6 months later to Archdeacon Davies.
In 1859 and was purchased by the institution for 1000 pounds.
In 1950s and 60s extensive repair work was done the building including the removal of 2 wings.
Over the years the Medical Superintendents occupied Frescati until 1972.
Frescati was not used again as a residence.
Speech therapy classes for children in Willow Court were held in Frescati after the 1980’s the house was no longer used.
Currently owned by the DVC.
Friends of Frescati have spent a considerable amount of time doing grounds works, and graffiti removal and meet regulary. There is a grand plan for frescati gardens.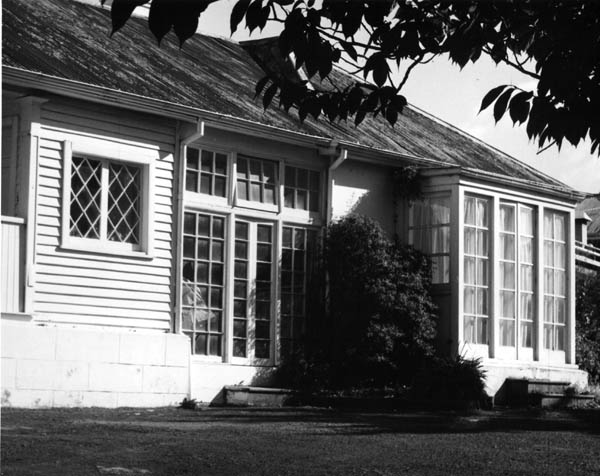

-
J Ward - 1868
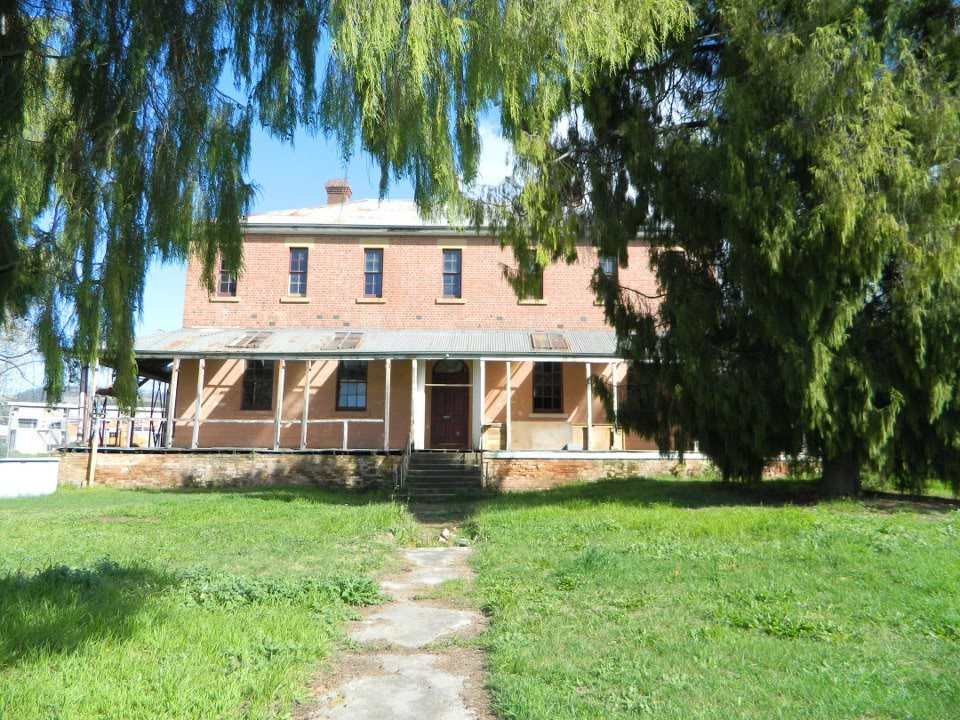
Originally a single storey building a second story was added in 1903. Ground floor consisted of a series of small rooms used as wards, larger rooms towards the front as administration and kitchens/store rooms at the rear.
Once the construction of a Gentleman’s Cottage was completed it was deemed necessary for a similar provision for better class females. In 1868 the ladies cottage was built to accommodate superior class with the costs covered by relatives of the patients. J Ward was for private paying patients.
Ward J was built away from the Barracks, following the pavilion system a ha ha wall was constructed along the front so that patients could makes use of the gardens within a secure area.
Ward J is currently in private ownership.
Originally built for private paying patient and built to a high standard, particularly in joinery work in doors, windows and staircases. This Ward is a mix of single bed and double bed rooms with dinning, sitting/lounge accommodation.
Area of Building 883m2 Capital Value ($950/m2) = $.84m No. Stories Two *As of Dec 1993
Construction Services
Floors Timber Heating Steam/hot air Walls – External Internal brickworkBrick/Hard plaster Ventilation natural Ceiling Sheet plaster Fire detectors - Roof – Finish Structure Corrugated sheet steel Sprinklers Yes Windows timber Asbestos Yes
*As of Dec 1993 -
Olga - 1886
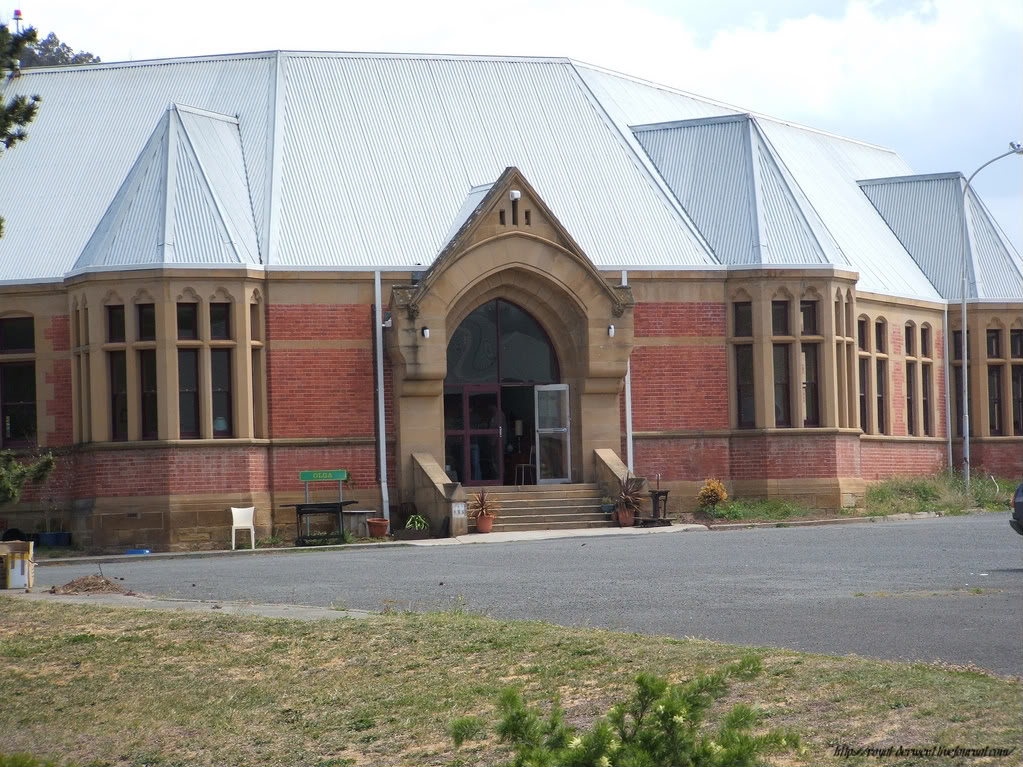
Info: Built in approximately 1886. This ward was originally constructed as a male idiot’s asylum the Ward was called the male idiot cottage. In 1904 the ward was converted into a female hospital. In 1964 the female hospital was then converted into a female idiot ward. Extensions and remodelling were undertaken in 1966. Separate kitchen was demolished, external walls of the inside of the “L” shape were removed and a red brick extension added. Accommodation consists of dormitories and large dayrooms. Due to a lack of numbers in the later years one dorm was remodelled into a very pleasant quite room away from other day areas.
This was the female equivalent of D ward.
Some of the patients went to OT during week days.
There were a lot of capable women patients here and they did a lot of the daily running of the ward under staff supervision.
Locked Ward: This was an open ward a
Patients/Staff: Resident Capacity 34, usually 3 staff.
Current ownership or use: Olga is privately owned and is the Willow Court Antiquates Centre. http://www.willowcourt.com.au/antiques/
Number of residents 21 Area/resident 44m2 Area of Building 930m2 Capital Value ($950m2) = $.88m No. Stories one
Construction
*As of Dec 1993Floors Concrete/timber Heating Steam Walls – External Internal Brickwork/stoneBrick/hardplaster Ventilation Ducted/natural Ceiling sheetplaster Fire detectors Yes Roof - Finish Corrugated sheet steel Sprinklers Yes Windows Timber Asbestos No -
C Ward - 1908
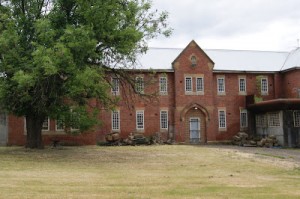
Info: Built in approximately 1908. Patients in other wards were often sent to Ward C is they displayed challenging behaviours or became violet, patients were also sent here directly from the prison or courts for assessment.
Patients had a routine and recreation was also available. There was a billiard table and patients liked to play board games. Some patients were allowed to go to the movies with an escort, these were always 1 to 1.
Patients/Staff : Resident Capacity 13, (but often accommodated more patients)
Initially this ward was staffed by only male staff, but toward the end of the 70s female nursing staff commenced working there. Staff usually consisted of 3 security staff and 4 nursing staff. When I was on C ward staff were able to move freely with the patients. There were security staff inside the ward but they only attended when something happened or nursing staff requested.
Two storey solid brick building designed for use as the male high security ward with mostly single room cell like, accommodation and sparse dayroom and washroom accommodation.
Current ownership or use: Owned by Derwent Valley Council
Area of Building 960m2 Capital Value ($950/m2) = $.91m No. Stories One
Construction
Floors concrete Heating Steam Walls – External Internal BrickworkBrick/Hard plaster Ventilation Ducted/natural Ceiling Sheet plaster Fire detectors Yes Roof - Finish Corrugated sheet steel Sprinklers Yes Windows Steel Asbestos Yes -
Bronte - 1925
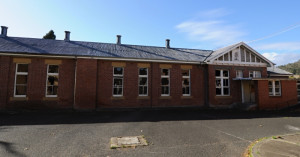
Info: Built in approximately 1925. Some of the women went to OT during the week. About 20 of the patients were in there during the day.
Most staff at the hospital disliked working at B ward because of its reputation. Patients were from several categories from severe mental retardation to high functioning but had limited social skills. There were autistic children there and patients who had been put there by family because of pregnancy out of wedlock. There were also some older patients who suffered schizophrenic episodes but were burnt out. The patients were all transferred to F ward in the late 70s.
Locked Ward: The dayroom was always locked,
Staff/Patients: Resident capacity 20 (but often accommodated more patients) and 3 staff
Current ownership or use: Owned by Derwent Valley Council and is undergoing restoration work.
Area of Building 713m2 Capital Value ($925/m2) = $.66m No. Stories One
Construction
Floors Timber/concrete Heating Steam Walls – External Internal BrickworkBrick/Hard plaster Ventilation Ducted/natural Ceiling Pressed Metal Sheet plaster Fire detectors Yes Roof - Finish Corrugated sheet steel Sprinklers Yes Windows timber Asbestos Yes -
E Ward - 1936

Info: Built in approximately 1936 Some of the men went to OT during the week which was done on the ward in the annex. All of the patients were in there during the day except for 3-4 who helped around the ward.
Most staff at the hospital disliked working on E ward because of its reputation as a dirty place and you worked all day. Patients were from several categories from severe mental retardation to high functioning but had limited social skills. There were autistic children there. There were also some older patients who suffered schizophrenic episodes but were burnt out.
This ward was staffed only by males but then again in the mid 70s female staff came to work there as well.
Locked Ward: The dayroom was always locked
Staff/Patients: Resident Capacity 33 (but often accommodated more patients) and 4 staff. Night shift, had 2 staff and one of the staff would go and relieve staff on D, F and G while they had a break during the night.
Area of Building 984m2 Capital Value ($1050/m2) = $0.91m No. Stories two
Construction
Floors Concrete/timber Heating Steam/hot air Walls – External Internal BrickworkBrick/Hard plaster Ventilation Ducted/natural Ceiling Sheet plaster Fire detectors Yes Roof - Finish Corrugated sheet steel Sprinklers Yes Windows timber Asbestos Yes -
D Ward - 1936
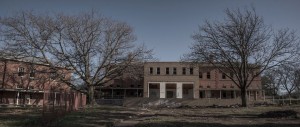
Info: Built in approximately 1936. Most of the men went to work and OT during the week. The dayroom was open along with all the ward, all patients helped around the ward and had a morning routine.
Most staff at the hospital liked working on D ward because the staff workload was light. Patients were from several categories from moderate retardation to high functioning but had limited social skills. There were also autistic men there. There were also some older patients who suffered schizophrenic episodes but were burnt out.
This ward was staffed only by males but then again in the mid 70s female staff came to work there as well. Night shift, had 2 staff and one of the staff would come from E ward and relieve staff on D while they had a break during the night.
Staff/Patients: Resident Capacity 42 (but often accommodated more patients) and 3 staff.
Current ownership or use: Privately owned and being transformed into apartments.
Area of Building 1046m2 Capital Value ($1050/m2) = $1.10m No. Stories two
Construction
Floors Concrete/timber Heating Steam/hot air Walls – External Internal BrickworkBrick/Hard plaster Ventilation Ducted/natural Ceiling Sheet plaster/acoustic sht Fire detectors Yes Roof - Finish Corrugated sheet steel Sprinklers Yes Windows timber Asbestos Yes -
F Ward - 1938
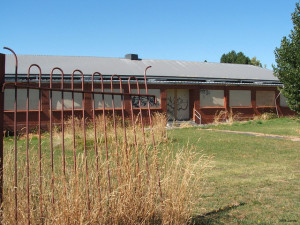
Info: Franklin House was completed in approximately 1938. The frontages of these wards were fenced off into separate airing yards.
F ward took the patients that moved from B ward when they refurbished F ward and closed B ward. It was an all women's ward. Patients there had mild to moderate intellectual disabilities and some autistic patients. Some of the women went to Occupational therapy, most stayed on the ward. There were 2 day rooms, one big one and one out on the veranda Some patients slept in single rooms while others slept in the common dormitories. Not all patients came from B ward to F, some went to O ward, Ward 9 and some died.
Staff/Patients: Resident Capacity 27 (but often accommodated more patients) The staff varied from 3-5 depending on time and if student nurses were available.
Current ownership or use: Ward F was completely destroyed by fire on Saturday 3/3/12.
Number of residents 22 Area/resident 52m2 Area of Building 1156m2 Capital Value ($950/m2) = $1.09m No. Stories One
Construction
Floors Timber/concrete Heating Steam/hot air Walls – External Internal Cavity brickworkBrick/Hard plaster Ventilation Ducted/natural Ceiling Sheet plaster Fire detectors Yes Roof - Finish Corrugated sheet steel Sprinklers Yes Windows timber Asbestos Yes -
G Ward - 1938
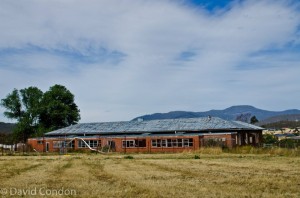
Info: Glenora House was completed in approximately 1938. The frontages of these wards were fenced off into separate airing yards.
G ward was mixed sex with children who were not really suitable to go to the special school. They were too old for M ward to stay any longer but not really capable enough to be on L ward. This ward was great to work on with high staff moral, and was regularly visited by the psychologist who helped establish training programs for the children.
Staff/Patients: Resident Capacity 33 (but often accommodated more patients) This ward had 4 staff on a regular basis in the day and 1-2 at night. Current ownership or use: Privately owned and being transformed into apartments.
Area of Building 1,156m2 Capital Value ($950/m2) = $1.09m No. Stories One
Construction
Floors Timber/concrete Heating Steam/hot air Walls – External Internal brickworkBrick/Hard plaster Ventilation Ducted/natural Ceiling sheet plaster Fire detectors Yes Roof - Finish Structure Corrugated sheet steel Sprinklers Yes Windows timber Asbestos Yes -
Lachlan - 1965
Info: Built in 1965 Lachlan House runs along the edge of Humphrey Street, behind the Barracks. Most of the teenagers went to school at the special school. This required a lot of daily preparation getting the kids ready for school. Many of the kids were quite capable of doing things for themselves. Uncontrolled epilepsy was a big problem for many of the patients on this ward. This was a very busy ward for staff. Staff also had outings with the patients to various places and the ward also had lots of visitors.
Staff/Patients: Resident Capacity 34 (but often accommodated more patients) L ward had 5-6 staff depending on demand.
Current ownership or use: Since its closure Lachlan House has been privately developed into a Unit complex
Number of residents 24 Area/resident 57m2 Area of Building 1380m2 Capital Value ($1,000m2) = $1.38m No. Stories one
Construction
Floors concrete Heating Steam/rads/under flr Walls – External Internal Concrete brickworkBrick/Hard plaster Ventilation Ducted/natural Ceiling sheetplaster Fire detectors Yes Roof - Finish Corrugated sheet steel Sprinklers Yes Windows Aluminium Asbestos Yes Structure Trussed roof -
Alcheringa - 1964
Single storey building opposite Olga. This building has domestic characteristics. Alcheringa was built to include tho old M Ward which was built in 1931.
This ward accommodated children and then later accommodated adolescent patients. Some upgrading took place in 1990.
During 1993 21 patients with challenging behaviours were living inside in 3 separate living units.
Currently in private ownership. www.willowcourt.com.au
Upgraded in 1990. Extensively remodelled to provide three separate units which resulted in some rather tortuous planning.
Number of residents 26 Area/resident 38m2 Area of Building 978m2 Capital Value ($1,100m2) = $1.07m No. Stories one
Construction
Floors concrete Heating Steam Walls – External Internal brickworkhard plaster/timber Ventilation Ducted/natural Ceiling sheetplaster Fire detectors Yes Roof - Finish Corrugated sheet steel Sprinklers Yes Windows Aluminium Asbestos No -
Lyprenny - 1967
Info: H Ward, Built in approximately 1967 it was the new hospital ward. Lyprenny was built on the old site of the Clock Tower (K1) and the old male refractory. During the mid 19th Century there was acknowledgement that modern facilities’ were needed at the hospital. Lyprenny was constructed as the sites hospital for patients that were totally dependent on support and had physical disabilities.
Lyprenny was a multi bed hospital which accommodated 26 dependants and 12 recovering patients. Lyrpenny had an operating theatre located on the North Side, Clinical Services Dept, and Physiotherapy located on the Southern Side (Nelson 2003:47).
This is where the bed ridden patients were who were severely physically and to mentally disabled. It was divided into upstairs and down stairs. There was also a dental clinic in this ward where patients went to for dental work. This was also a busy ward for staff and some of the patients from O ward also came down to help staff to feed patients and serve meals and help with laundry.
Staff/Patients: The staff were 3 up and 3 downstairs and they helped out between break times on the two levels. There were about 20 patients on the each level.
Current ownership or use: Privately Owned and in the process of being renovated
Number of residents 31 Area/resident 72m2 Area of Building 2257m2 Capital Value ($1,100m2) = $2.48m No. Stories two
Construction
Floors concrete Heating Steam Walls – External Internal Concrete brickworkBrick/Hard plaster Ventilation Ducted/natural Ceiling Acoustic tile Fire detectors Yes Roof - Finish Flat sheet Sprinklers Yes Windows Aluminium Asbestos Yes Structure Column and beam Lift Yes -
Alonnah - 1966
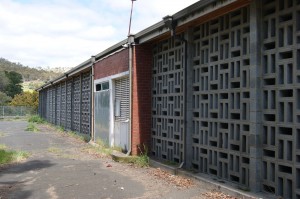
Built in approximately 1966 by a local builder Allan Rhodes at a time where there were some concerns around troubled girls with anti social behaviors. Alonnah had a small airing yard that was enclosed by a 15 foot concrete wall with rounded tops so that no one would climb out. Alonnah was conjoined to the Occupation Therapy building where the well behaved females did various work duties such as packing pegs for the local factory.
Alonnah consist of a day room, dining room, kitchen, doctors room, quiet room, seclusion room, visitors room, bathrooms, 12 single rooms and 1, 8 bed dormitory styled room. Alonnah was built like s prison with concrete walls, thick solid timber doors and reinforced windows with metal grilles. The day area had a raised surveillance room to monitor the patients.
A ward was maximum security for women. Patients who were violent on admission were sent here for assessment and treatment. The courts and police also sent patients here for assessment. Sociopathic behaviours were the biggest problem for most patients on this ward. This ward could also be accessed by the security staff from C ward if staff pressed the button on the floor of the main office. Most patients looked after themselves on this ward, once they had been assessed and had appropriate treatment. In 1985 patients left Alonnah and it was used as a workshop.
Locked Ward: Yes
Staff/patients: the number of patients varied quite a lot but was approximately 10. This ward had 2 staff at night, 1 male and 1 female and the patients were all locked in their rooms when the night staff arrived at 8pm. Day staff varied from 3 to 5 depending on the number of patients on the ward.
Current ownership or use: Owned by Derwent Valley Council
Area of Building 741m2 Capital Value ($1000/m2) = $.74m No. Stories One
Construction
Floors concrete Heating Steam/Rads Walls – External Internal Brickwork/ConcreteBrick/Hard plaster Ventilation Ducted/natural Ceiling Sheet plaster Fire detectors Yes Roof - Finish Flat sheet Sprinklers Yes Windows Steel Asbestos Yes -
Nurses Cottage - 1911
Federation style architecture.
Nurse Cottage is a 2 story building built in an L shape out of red brick, sandstone foundations, timber frame work, sandstone window seals, lead light windows, sandstone detailing on the brick work and corrugated iron. It has a number of chimneys throughout the building a lovely grand star case built out of Blackwood.
Before the Nurse Cottage was built the nurses lived in the wards with the patients they cared for. All staff lived on site except when on leave. Several years later only married male staff were allowed to live off site. Married Female staff were not employed except for the matron.
In 1883 Committee Report indicated that many of the nurses were not suitable to care for mentally ill patients, the staff worked long hard hours, were under payed and lived and worked in substandard conditions. The report recommended a wage increase and a new separate building built for female nurses to reside.
The Nurses Cottage was well appointed and was a complete opposite to the Wards they used to live in.
In 1923 there was a need for additional accommodation facilities to be built for the female nurses and the additional wing was built at right angles to the original building forming the L shape.
From the 1960’s female nurses were moved to the new multi storey Nurses Home complex in the grounds of Royal Derwent Hospital.
In 1962 Male patients moved into the old Nurses Cottage saving it from possible demolition.
During the late 1960’s – 70’s the original wing on the Nurse Cottage was also used for staff training, speech therapy and Child Development.
The Garden out from of the Nurses Cottage is known as Muriel Knight Park.
The Nurses Cottage is currently in private ownership, and has a number of business being ran out of it such as Morph antiques & such.
Area of Building 883m2 Capital Value ($950/m2) = $.84m No. Stories Two
Construction
Floors Timber Heating Steam/hot air Walls – External Internal brickworkBrick/Hard plaster Ventilation natural Ceiling Sheet plaster Fire detectors - Roof - Finish Structure Corrugated sheet steel Sprinklers Yes Windows timber Asbestos Yes -
Administration - 1938
Two storey red brick art deco styled building.
Admin building has an underground basement where files were stored.
The Admin building has multiple safe/strong rooms where money was stored for patients and payroll.
The Admin building has multiple office/record/store rooms of various sizes running the length of the building along with a large timber lined Conference/Lecture Room at the end of the second level facing the Old School and Nurses Cottage.
The Stage and hall area is located at the back of the building opposite the Barracks. The Hall has its own change rooms, toilets etc. There is also a section from the second level where you can view the stage. The admin building has several staircases throughout.
In 1911 the Visiting Inspectors reported stated that the site was virtually without any type of administration facilities and the ones that do exist were insufficient. The Admin building was built as a central business office for the site and provided the ever growing staff with facilities that Willow Court and Royal Derwent was currently lacking.
The Hall was built to hold pictures, dances, entertainment and church services. The Hall was also hired out for community functions and fundraisers. At one point it was used by people playing badminton.
Single storey additions were made to the Admin building in 1951 and 1963. One section of the single storey additional facing Bronte was used as a Kiosk which closed in approximately 1999.
Currently this building is in private ownership as of 2009.
Mix of brick and timber stud internal walls and timer and concrete floors. Hall/gym attached to the rear was partially converted into office space in the latter years.
Currently privately owned and being renovated.
Area of Building 1850m2 Capital Value ($950/m2) = $1.75m No. Stories Two
Construction
Floors Concrete/timber Heating electricity Walls – External Internal brickworkBrick/timber partition Ventilation natural Ceiling Sheet plaster Fire detectors Yes Roof - Finish Structure Corrugated Sheet Sprinklers Yes Windows Timber Asbestos - -
Occupational Therapy - 1966
The OT building sits between Alonnah and Ward C and links the 2 facilities together. Security Patients from the adjoining wards would enter the OT building either via the Alonnah exercise yard or the security lock near the roller door entrance of Ward C.
OT building is a high security building built out of redbrick and steel framed windows similar to Alonnah. OT building has female and males workrooms, one large main workroom, a stage, projection room, change rooms, toilets, locker room and staff rooms.
The purpose of OT building was to be used by the security patients of Alonnah and Ward C and meant that the patients did not have step foot outside of their secure environment.
The OT building was a facility where patients could engage in light industrial work, entertainment, social activities and arts/crafts. When Ward C closed in the 1980’s the OT building was used as a venue to hold activities by other patients of the Willow Court Wards.
Currently owned by the DVC.
Area of Building 527m2 Capital Value ($950/m2) = $.45m No. Stories One
Construction
Floors Concrete Heating Steam/hot air Walls – External Internal brickworkBrick/Hard plaster Ventilation Ducted/natural Ceiling Sheet plaster Fire detectors Yes Roof - Finish Structure Flat sheet Sprinklers Yes Windows steel Asbestos Yes -
Morgue - 1960
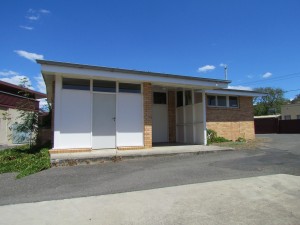
Located in the far Northern Corner of the site opposite Olga is the morgue. It is a small yellow brick building. The interior has several small rooms including Autopsy room, store room, viewing room and waiting room. The Morgue and autopsy areas were tiled and Morgue had a large slab with drainage.
The Morgue served the patients of Willow Court/Royal Derwent and also the community when required.
The Morgue is currently in private ownership.
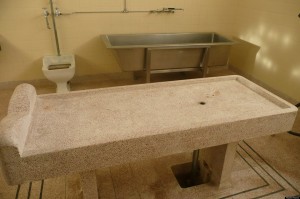
-
School - 1964
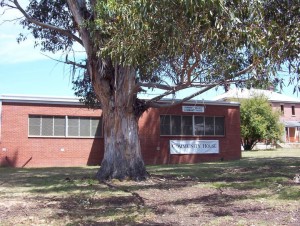
The old school is a single stored red brick building situated next to the admin building. The Old school has a large open middle room with a large open rood light above. The Old school has approximately 3 – 4 midsize class rooms situated off the main central large room with kitchen and toilet facilities.
The purpose of the school was to provide an education for the children of Willow Court starting from Kindergarten upwards. The Teacher/ staff were provided by the Education Department. The school was closed in 1988.
Currently it is being used at the Derwent Valley Community Centre. -
Industrial Therapy - 1953-73
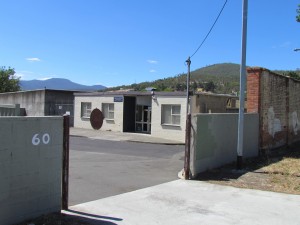
Utilitarian Style
This building is tucked away in the far southern corner of Willow Court between Lachlan and Ward C.
The building is made out of steel, concrete, galvanised roof and sheet metal. The front of the building was sectioned off from the work space by a partition. It had extraction canopies and exhaust duct, plant and loading bays.
During the 70’ this building once served as the Kitchen for Willow Court and Royal Derwent whilst the main kitchen located in Royal Derwent was being upgraded.
This building was used by physically fit male patients requiring a structured employment programme.
For quite sometime this building has been used by Heritage Joinery. -
Masonic Lodge - 1901
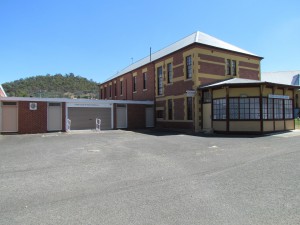
Two storey brick building with sandstone quoins on the front only. This building has a single storey timber addition at the front.
The building still has its original floor plan and many of it original features and fittings including pressed tin ceilings, sandstone sills, architraves, doors etc.
In 1883 The Royal Commission seen the need for a female refractory ward, it was originally being built for acute, chronic and dirty females.
This ward was built in 2 separate states due to funding issues at the time. In 1889 building began with Ward K1 & Tower. In 1901 K2 was built as an add on to K1.
In the 1960’s patients moved out of this Ward and K2 was remodelled for industrial therapy.
This building is still in use as the Masonic Lodge. -
Chapel/School
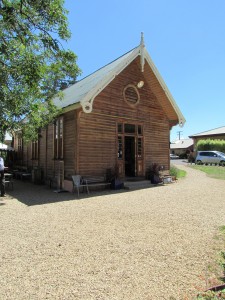
This little wooden building had a few different uses over the years. It was originally planned to as a proposed chapel and was later used as a school room.
Currently its known as the "Patchwork Cafe" -
Millbrook Rise - 1934
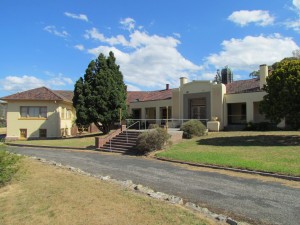
Millbrook Rise provided in-patient treatment and rehabilitation of mentally ill and mentally handicapped persons, including treatment of alcoholics.
The Tasmanian Veterans Trust invested part of the fund received from the Red Cross surplus after World War I to accumulate and then Millbrook estate was purchased at New Norfolk for the erection of a Pyschopathic Hospital. The Trust entered into an agreement to vest the institution in the State Government, as their funds would be exhausted by the purchase and construction costs. The agreement was incorporated into the Psychopathic Hospital (Management) Act 1933 (24 Geo. V No. 18). This provided that priority of admission would be given to ex-servicemen and their families.
Millbrook Rise was intended for the treatment of ‘shell-shocked’ veterans. As this demand declined it specialised in the voluntary treatment of neurosis and depression both in a residential hospital and outpatient setting.
The hospital opened on 21 February 1934 with a staff of nurses and attendants. Medical services were provided by Lachlan Park Hospital until the late 1940's. Even thereafter the relationship between the two institutions remained close. Patients were transferred between them according to their treatment needs. Millbrook Rise merged with Lachlan Park on 1 July 1968 to form the Royal Derwent Hospital.
More Recent Times: Millbrook Rise accommodates 27 clients in three different wards. Tyenna Blue is a six bed, high dependency unit which provides 24 hour care to individuals with a serious mental illness who require treatment in a secure environment. Tyenna Green is an 11 bed open ward that functions as a step up step down area for clients as they become more stable. The Clyde Unit is a ten bed ward for older persons